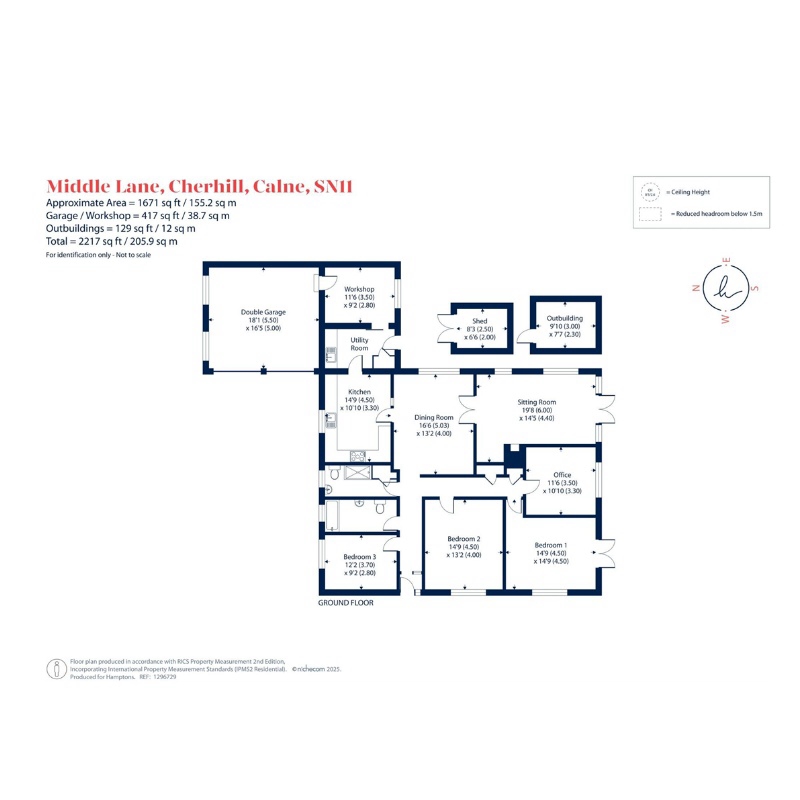 Tel: 020 3018 6292
Tel: 020 3018 6292
Barton Way, Middle Lane, Cherhill, Wiltshire, SN11
For Sale - Freehold - £599,000
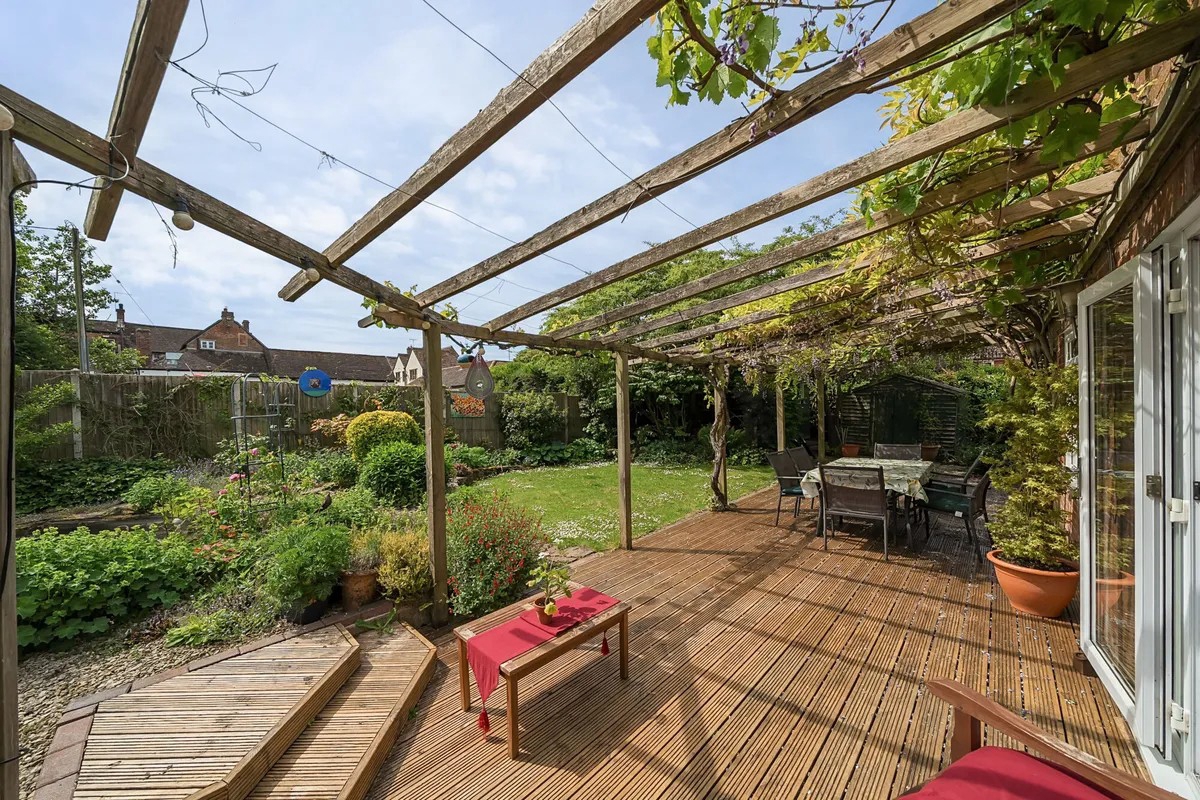
4 Bedrooms, 2 Receptions, 2 Bathrooms, Bungalow, Freehold
Located in this idyllic village is this charming 4 bedroom detached bungalow with 2 reception rooms and a beautifully maintained garden.
There is a good size dining room, with a door to the kitchen and double doors to the 19’8” (6m) long reception room with a dual aspect, wood burning stove and French doors to the garden
There are 4 good size bedrooms, one currently used as an office and a separate bathroom/wc and a shower room/wc.
This spacious family size home has a utility room off the kitchen, leading to workshop/office which has a door to a double garage, also currently used as a workshop with numerous power points, industrial trunking, a separate consumer unit and insulated walls.
Over the last 20 years the owners have created this delightful garden. Including a pond, a variety of trees, plants and perennials, a vegetable patch and wooden decking with a pergola above. There is also a greenhouse and a large shed. The garden wraps around the bungalow and has gravel and paved paths leading to separate areas to sit and relax and enjoy the garden at different times of the day.
There is parking for approximately 6/7 cars plus the double garage.
Cherhill is a charming tranquil village set against a backdrop of the White Horse and monument.
The village has a primary school, a village hall with active village community, a public house and a church.
A selection of shopping and recreational facilities are offered by the nearby market towns of Marlborough, Calne and Devizes, The nearest stations are Chippenham and Swindon both have services to London Paddington and access to the M4 motorway. Cherhill forms part of the North Wessex Downs area of outstanding beauty ( AONB). There are many footpaths and bridleways around the village making it ideal for walking and riding and the historic Avebury stones are close by.
FREEHOLD
EPC Rating C
Council Tax Band F. The amount payable for the period 1/4/2025 to 31/03 2026 = £3,529.36.
To find out how much Stamp duty maybe payable
visit- https://www.gov.uk/stamp-duty-land-tax/residential-property-rates.
For your information we are members PRS (Property Redress Scheme).
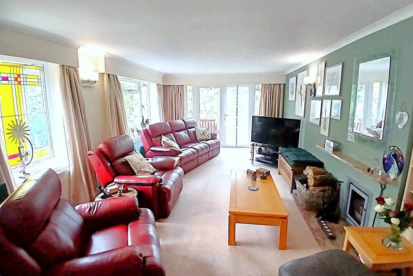
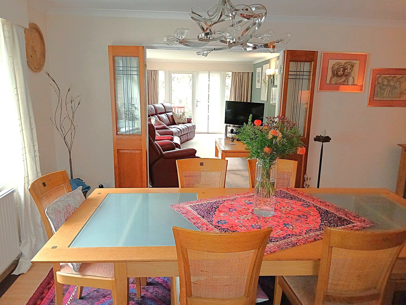
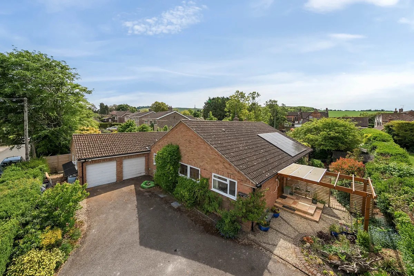
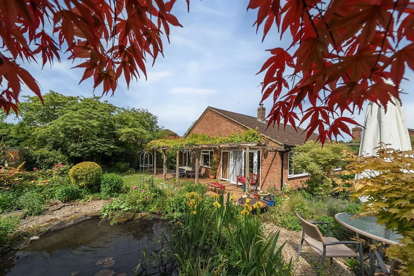
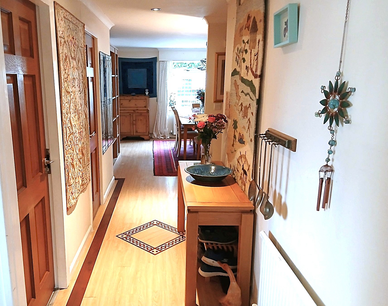
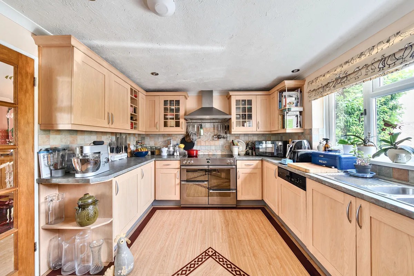
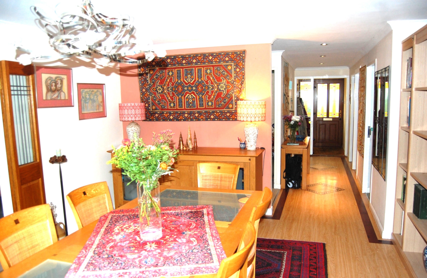
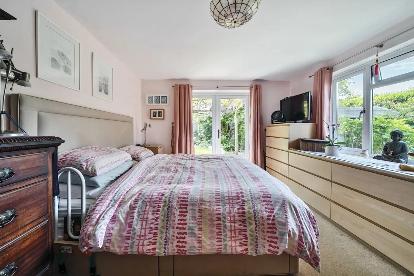
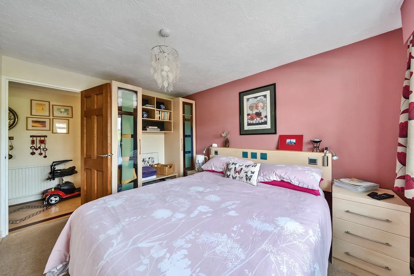
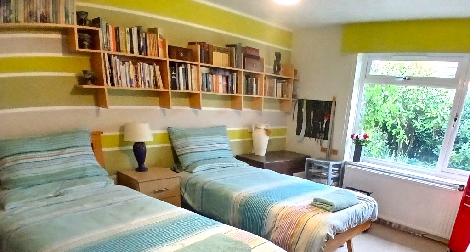
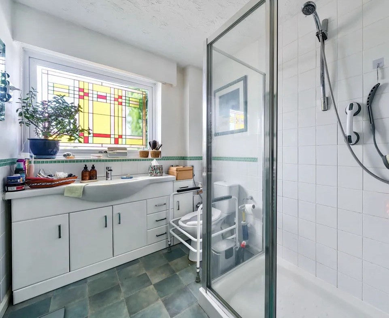
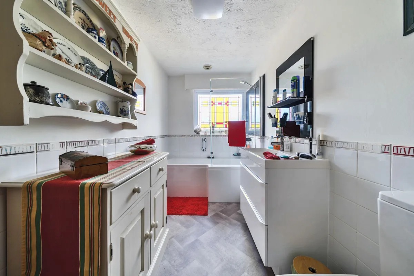
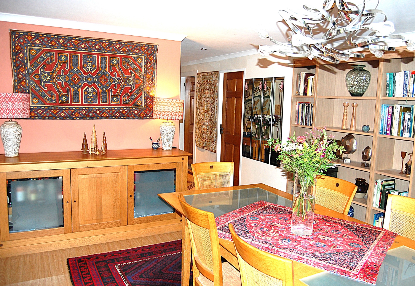
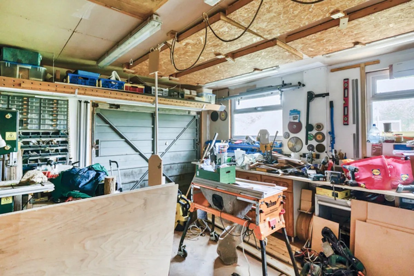
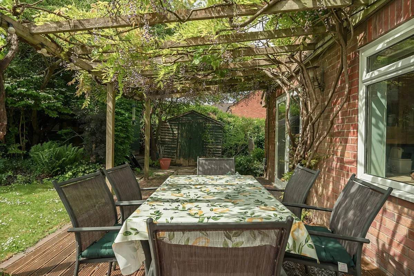
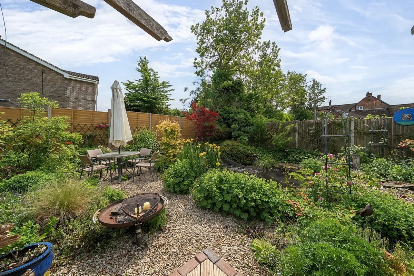
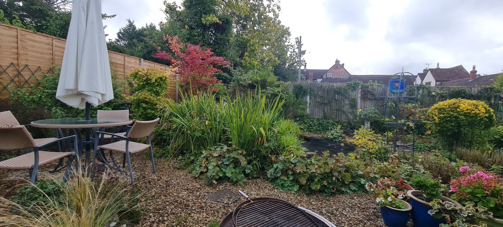
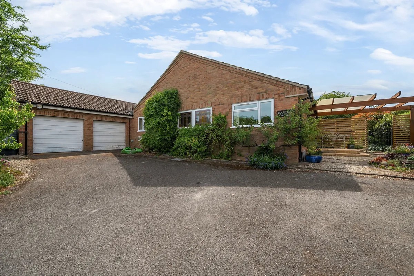
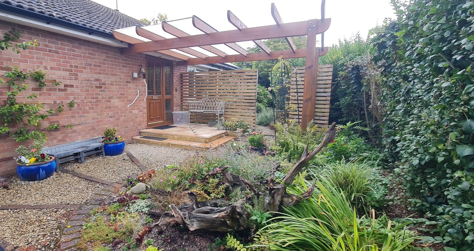
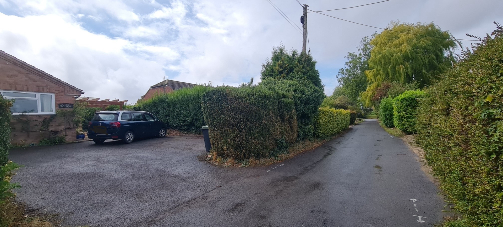
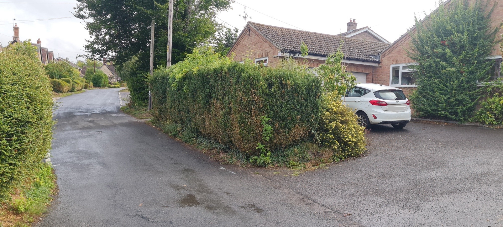
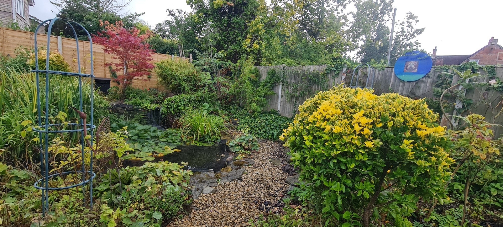
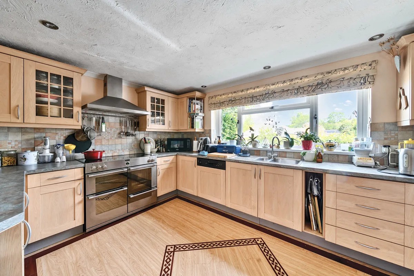
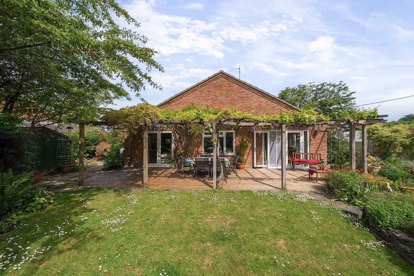
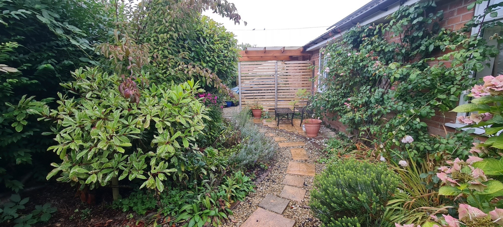
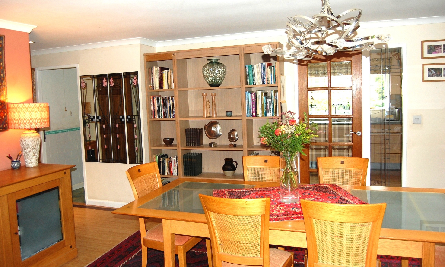
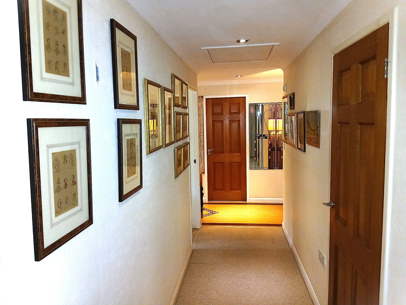
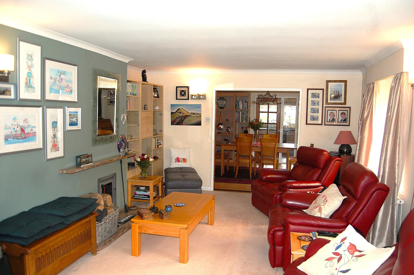
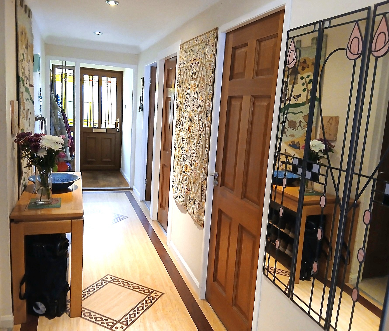
The Studio (Ground Floor)<br>90B Walm Lane<br>Willesden Green<br>London<br>NW2 4QY
